ISIS - Room Version
This solution is designed for tracking space in hospitals, schools, universities, or wherever space is looked at from a "room by room" basis.
- For each room track: Room Number, Building, Floor, Functional Use, Occupying Group-Department, Area (Sq. Meters or Sq. Feet) and Physical Condition Adequacy Information. Gross floor areas are also tracked.
- For each building track the components of the building for evaluation, inventory and project planning

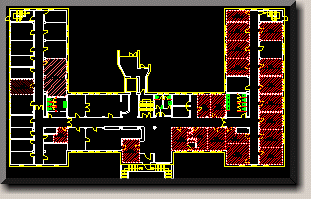

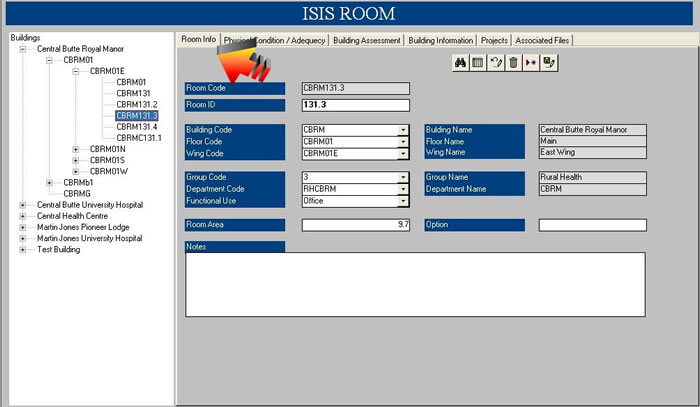


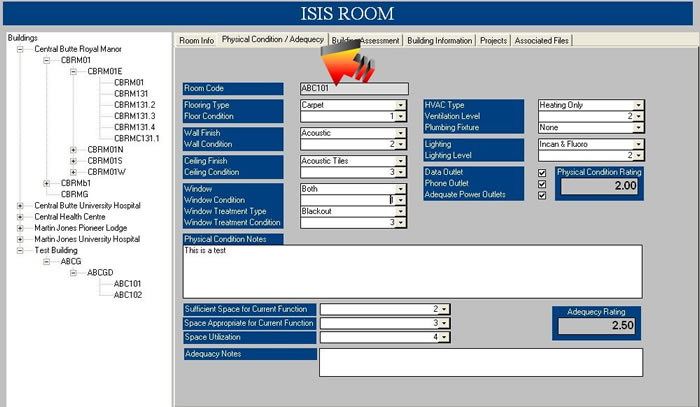


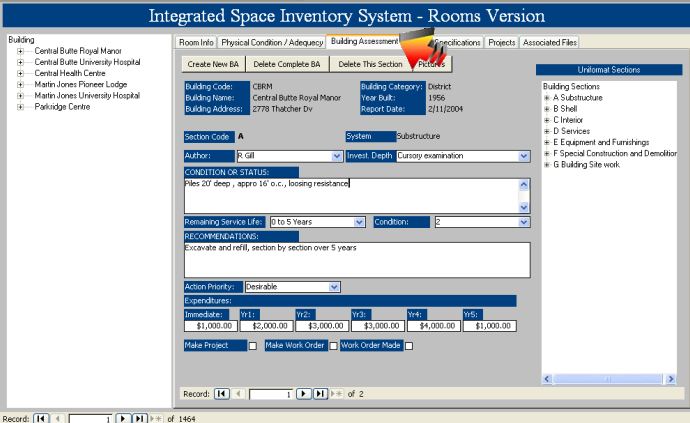


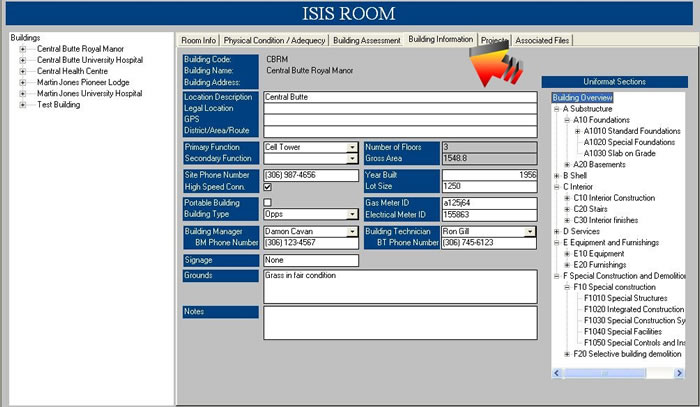

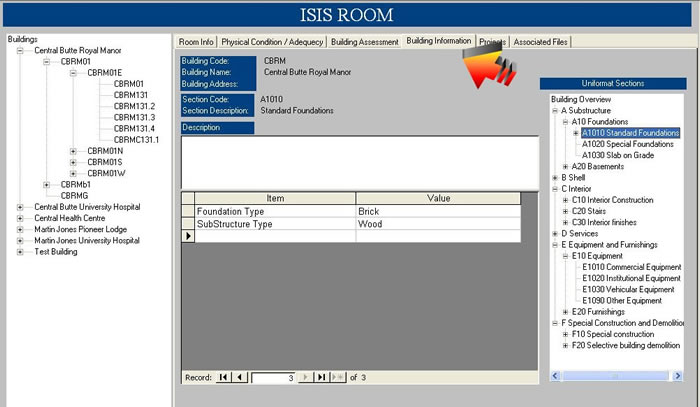





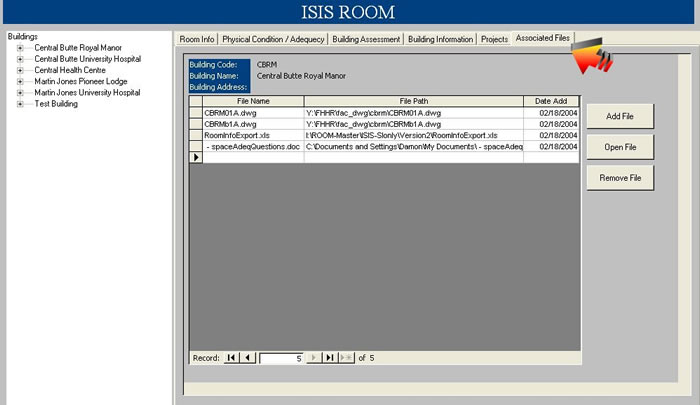

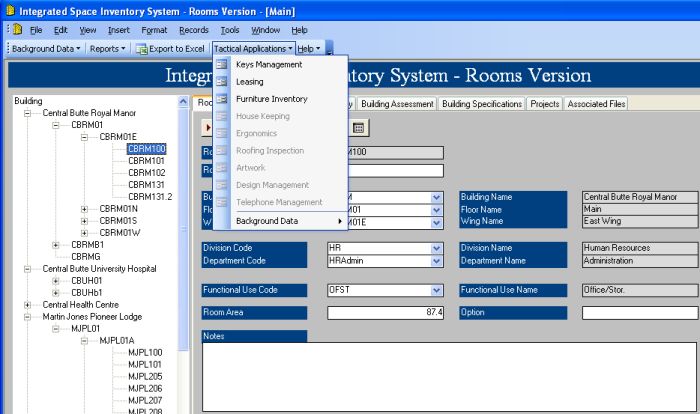
Click Here To View Tactical Applications

|
